






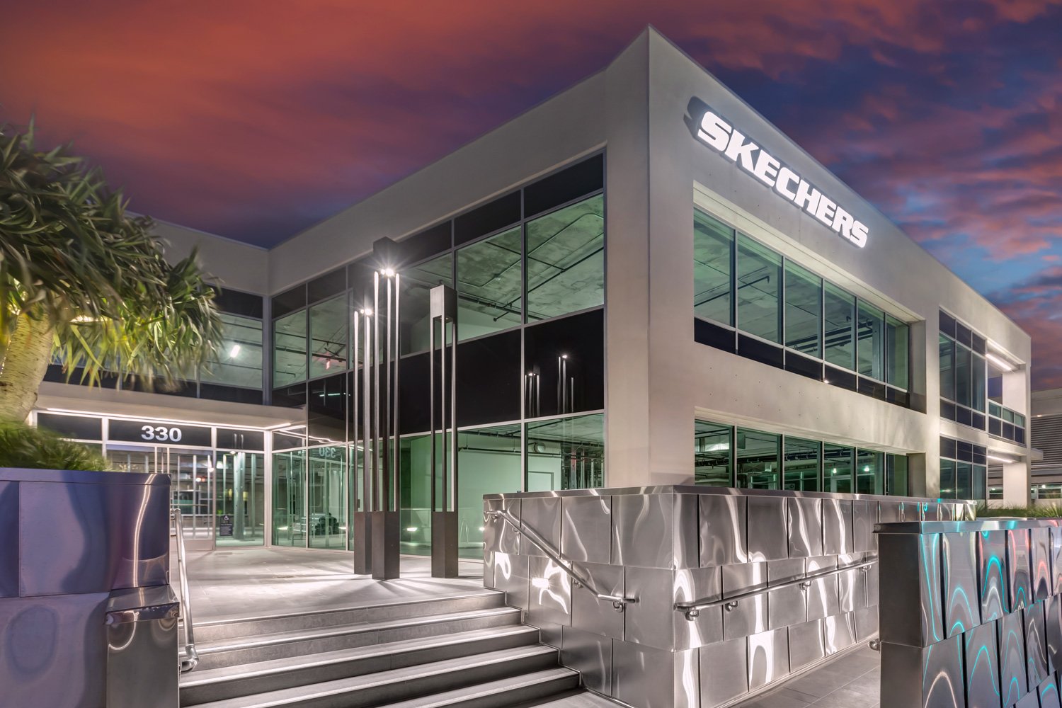
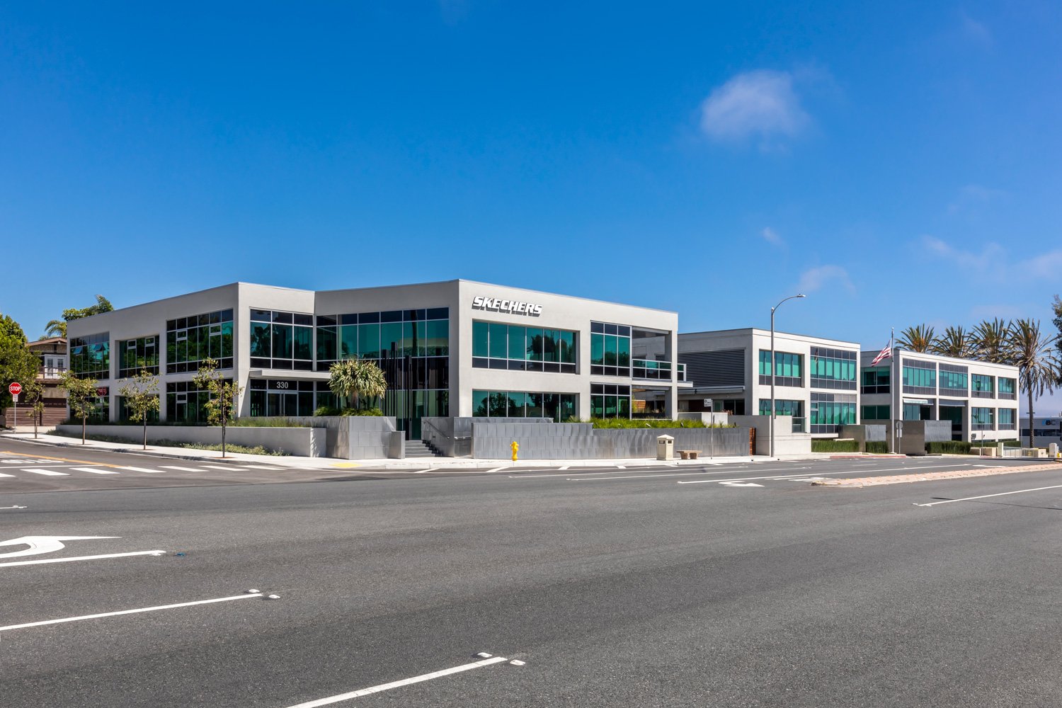
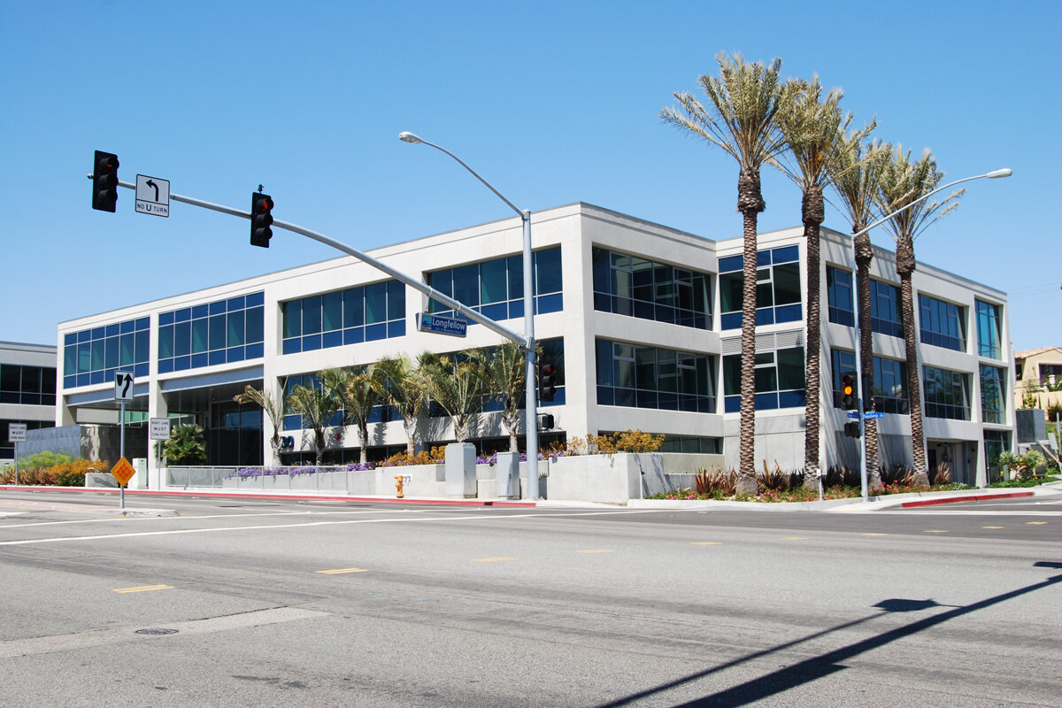
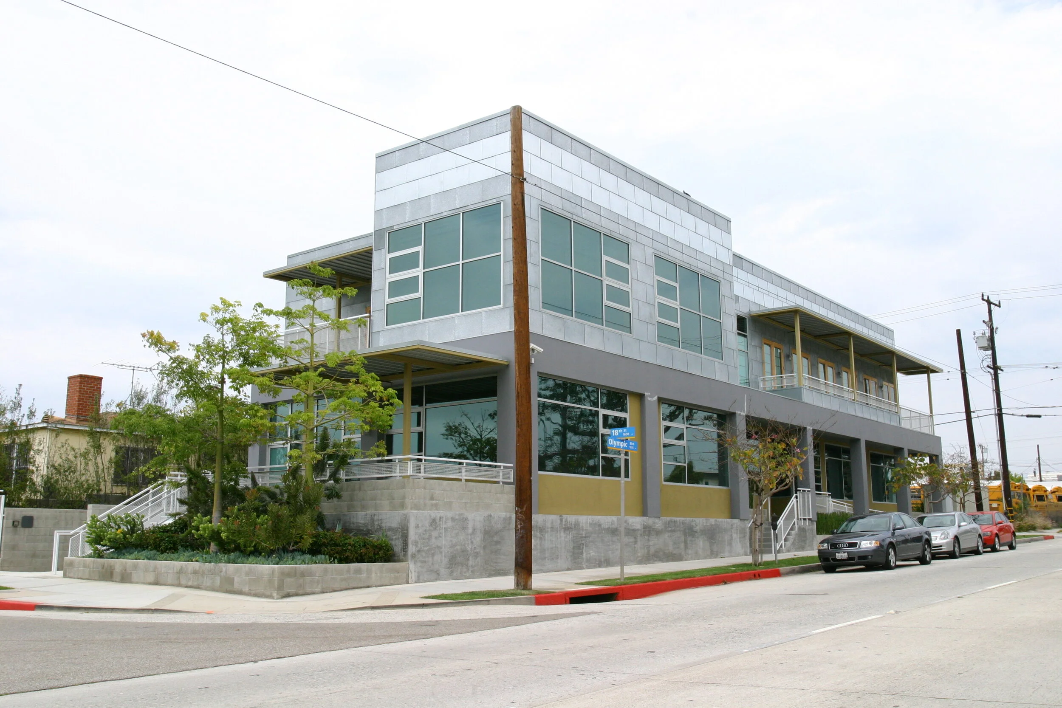
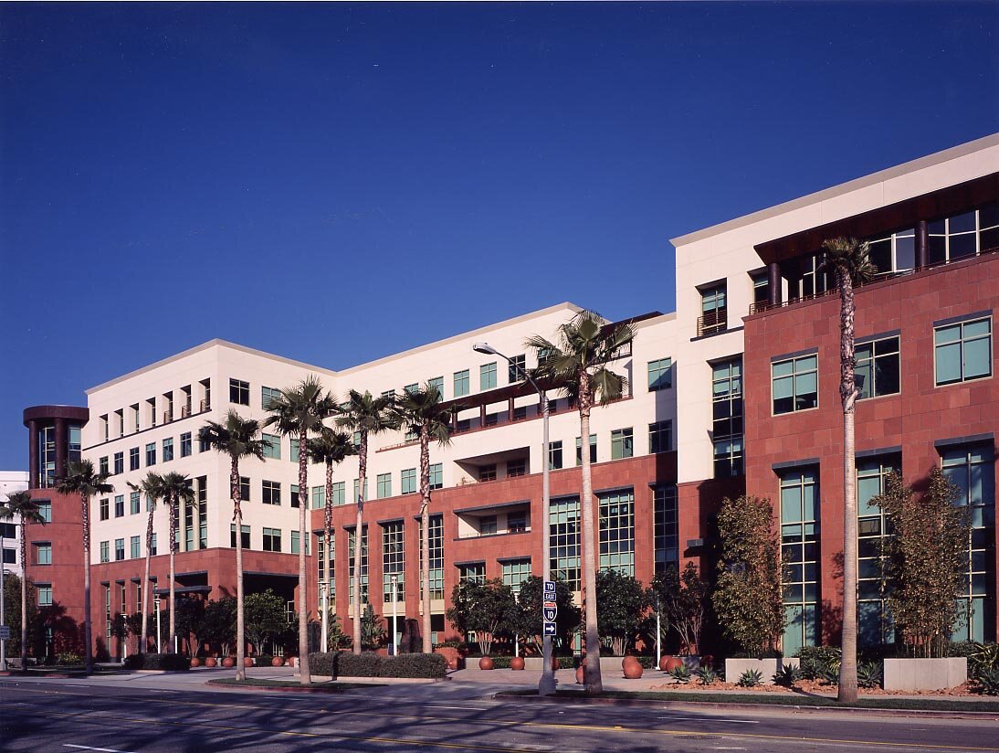

2901 Pacific Coast Highway Hermosa Beach / Completed June 2024 / 265,000 SF (104,00 SF Office Space + 161,00 SF Garage) / LEED Gold Certified

3001 Pacific Coast Highway Hermosa Beach / Completed October 2024 / 61,00 SF (20,250 SF Office Space + 40,750 SF Garage) / LEED Gold Certified

330 S Sepulveda Blvd Manhattan Beach / Completed /20,500 sf commercial + office addition to an existing 55,00 sf office building constructed of concrete and glass / LEED Gold Certified

This project for Skechers corporate headquarters is a three-story 52,000sf office building with three levels of subterranean parking.

This project for Flyte Tyme is a two-story 7,200sf. production studio with over one level of subterranean parking.

Winner of a Gold Nugget Award from the Pacific Coast Builders Conference. This project for the Universal Music Group's corporate headquarters is a six-story 200,000sf building with three levels of subterranean parking.
