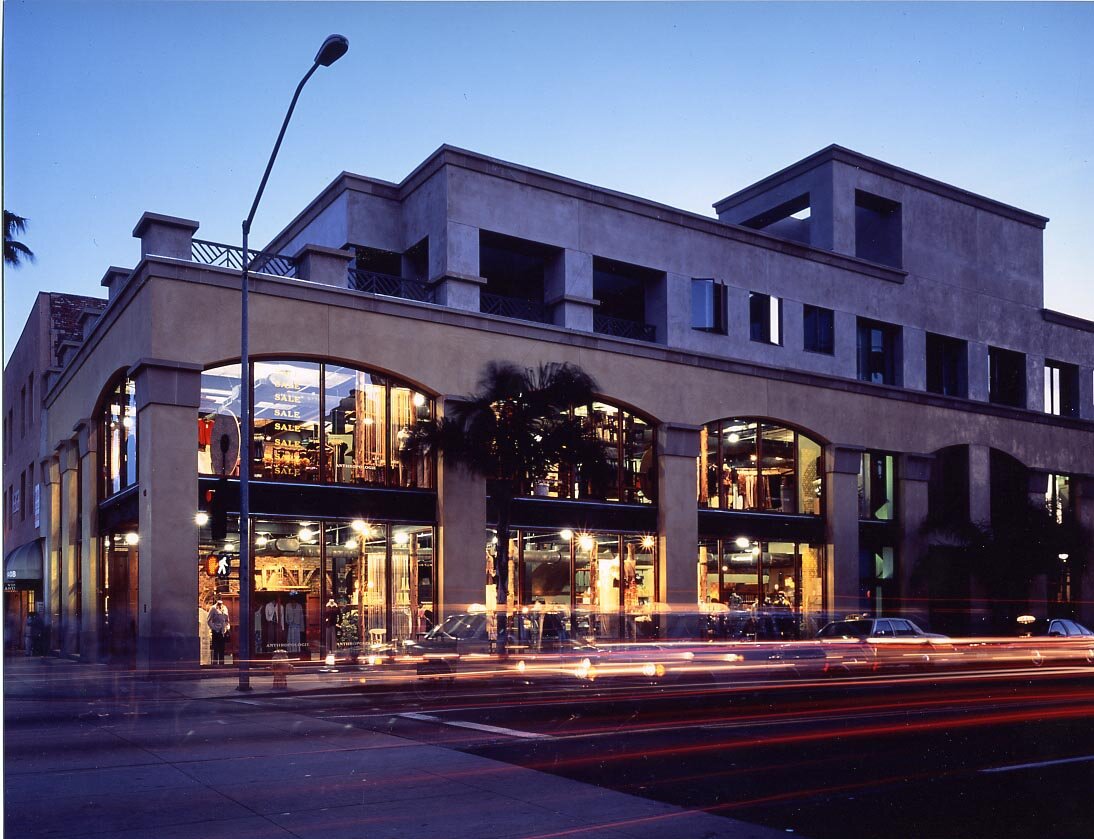








The scope included an extensive remodel to what was the old 16,000 square foot Michael’s store in downtown Santa Monica, plus an addition of 7500 newly built square footage. The remodel focused on preserving the character of the wood, steel and brick structure while modernizing and seismically upgrading the structure to accommodate the new West Elm Commercial retail tenant. Both the front and rear elevations were completely replaced by a contemporary zinc metal clad exterior wall, with dramatic oversized retail windows.

The Pico Market is a major renovation of four existing structures into two buildings. It is currently home to Whole Foods 365 market, Groundwork coffee bar and Asian Box with a combined space of 31,000sf.

This project for Whole Foods Market is a 30,000sf full service grocery store on a narrow block long site along Wilshire Boulevard.

This three-story mixed-used building is the site of an Anthropologie store with general use office space above.

This project for Extra Space Storage consists of the adaptive reuse and conversion of an existing industrial building from 1953.

This project is the renovation of a highly visible 3-story commercial building on the corner of Wilshire and the 3rd Street Promenade in Santa Monica with 16,454 sf of ground floor retail and 2 floors/29,300 sf of creative office space. The renovation preserves the historic Art Deco character of the building and refreshes the unique original vertical signage.
