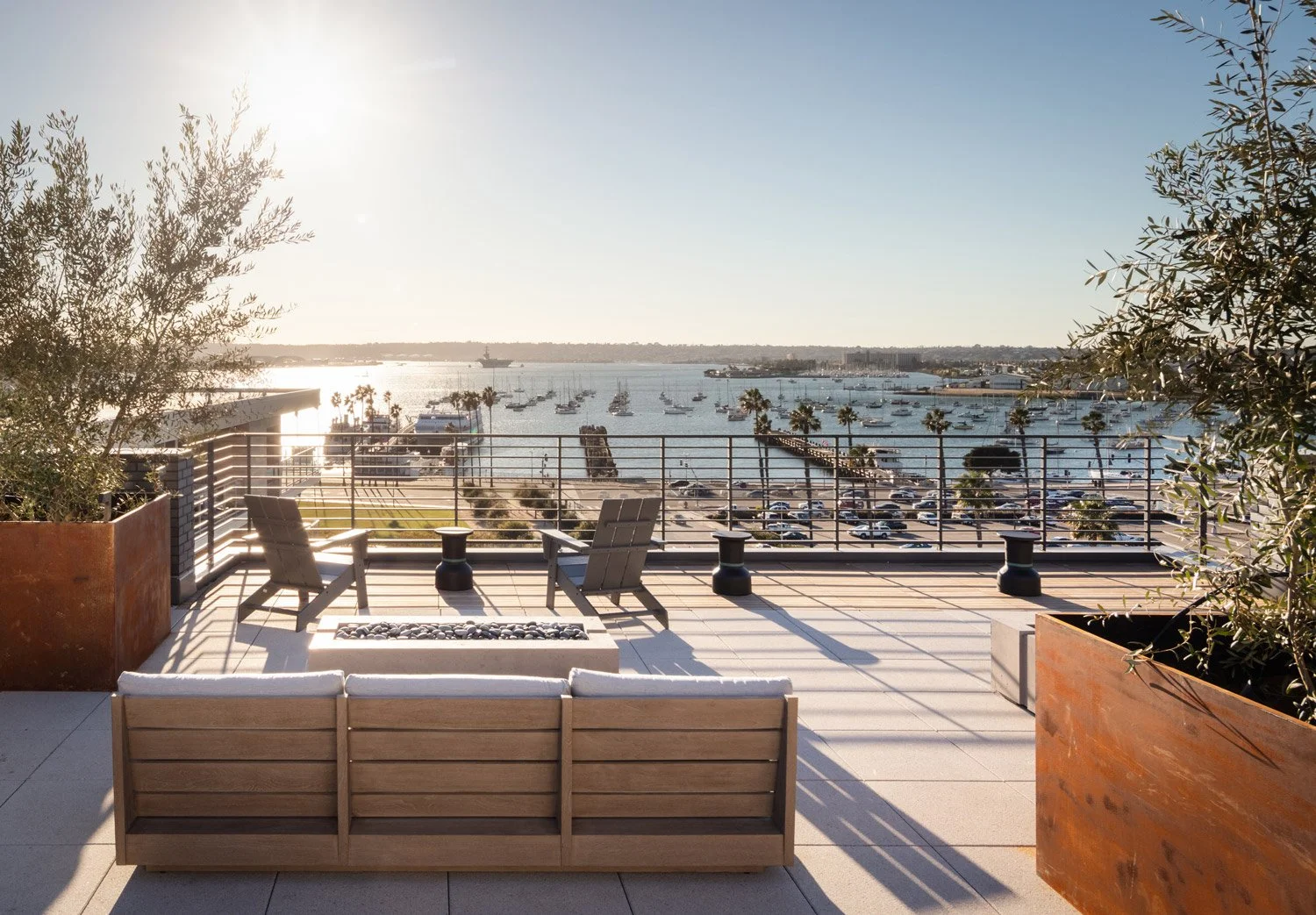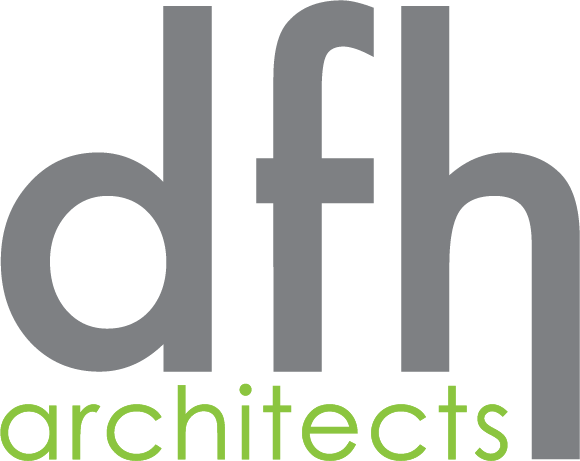




























3223 Wilshire Blvd. Santa Monica / Completed 2024 / 53 Units / 4-stories with three levels of subterranean parking and ground floor commercial / Design collaboration with Pyatok Architects

Wilco is a 7-story mixed-use building with 152 apartment units and 7,000 sf of ground floor retail in the Westlake neighborhood of Los Angeles. There are three levels of subterranean parking. Building amenities include a rooftop deck, a large courtyard with a pool and spa and an adjoining club room, fitness center, yoga room, and a screening room. The roof deck offers views of MacArthur Park and Downtown Los Angeles.

The Stanford West is a 3-story mixed-use building with 26 apartment units above 3,450 sf of ground floor retail in Santa Monica. Many units enjoy private balconies and the building’s amenities include a large roof deck and a second floor courtyard terrace. Two levels of subterranean parking are provided for the residential and commercial tenants.

This is a 70 unit multi-family project in the heart of the Little Italy neighborhood of San Diego. The building is 8-stories of residential over 2-levels of subterranean parking. This building uses a proprietary steel frame system that is prefabricated to streamline the construction process. Amenities include a large 8th floor terrace with spectacular bay views, ground floor lounge and fitness center.

689 Catalina St Los Angeles / Completed October 2023 / 61 Units / 6-stories with two levels of subterranean parking and ground floor retail

2729 Wilshire Blvd. / Completed 2022 / 9 Units / Over 2,500 SF Ground Floor Commercial

Chelsea Santa Monica is a four-story, 45,000sf mixed use building with 53 units and two separate retail spaces on the ground floor.

This project is a brick-clad 3-story mixed-use building with 30 apartment units and a 25,000 sf ground floor Trader Joe’s in Santa Monica. Amenities include a second floor courtyard with an outdoor kitchen and fire place as well as large private decks. Two levels of subterranean parking are provided for residents and retail.

Winner of the Los Angeles Business Journal's Best Multi-Family Project 2016—Gold Award. Gibson Santa Monica is a 95,250sf mixed use building with 116 units and ground floor retail.

525|SMB is a five-story mixed use building with 40 apartment units and over 9000sf of retail space.
