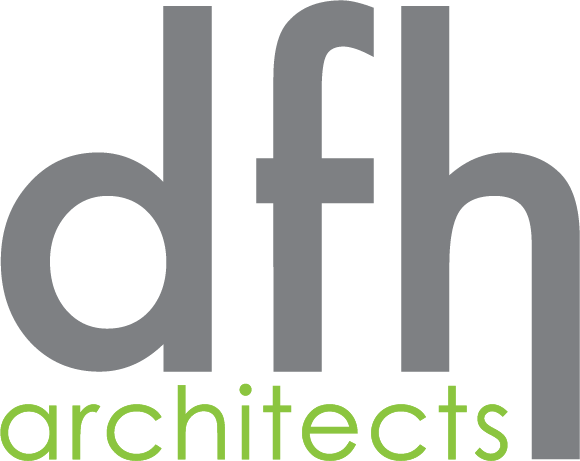









We originally designed these spaces for an entertainment company and recording studio. Since then, the facility has been remodeled and become part of our office.

This project for Multi Media Group consisted of interior space planning, design and adaptive reuse of a 16,000sf former industrial building.

This project involved the conversion and interior design of a former restaurant into a state-of-the-art physical therapy office.

For this project, we were responsible for the interior planning, interior design, construction documents and construction administration.

This project involved the adaptive re-use of a 10,000sf industrial building into offices and studio spaces for a film production company.

This project included full service interior renovation of an entertainment law firm in an existing concrete building.
